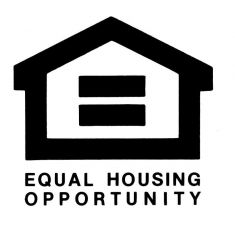Floorplans
Lyndale Plaza offers one, two and three bedroom units.
monthly rent Costs
Unit Type |
|
One Bedroom |
|
One Bedroom + Den |
|
2 Bedroom |
|
2 Bedroom + Den |
|
3 Bedroom |
|
| Please call for pricing and availability. |
Monthly rent includes sewer, water and trash disposal. Rent costs DO NOT include electricity, heat, air conditioning, telephone, cable or internet.
Unit Types
![]() Click on the unit letter to open pdf floorplan drawings.
Click on the unit letter to open pdf floorplan drawings.
Unit (pdfs) |
Square Feet |
Bedrooms & Baths |
A- |
684 |
1 bed/1 bath |
A1- |
672 |
1 bed/1 bath |
A2- |
828 |
1 bed/1 bath |
A3- |
662 |
1 bed/1 bath |
B - |
819 |
1 bed/1 bath |
B2- |
1236 |
2 bed/2 bath |
C- |
680 |
1 bed/1 bath |
1117 |
2 bed/2 bath |
|
D1- |
1090 |
2 bed/2 bath |
1238 |
2 bed/2 bath + den |
|
F- |
1261 |
2 bed/2 bath |
G- |
1198 |
2 bed/2 bath |
H- |
1563 |
2 bed/2 bath + den |
I- |
1373 |
3 bed/2 bath |
1344 |
3 bed/2 bath |
|
J1- |
1383 |
3 bed/2 bath |
K- |
1215 |
2 bed/2 bath |
L- |
954 |
1 bed/1 bath + den |

Floor layouts
![]() Click on the level to open pdf floorplan drawings.
Click on the level to open pdf floorplan drawings.
Floors (pdfs) |
Total Square Feet |
29,008 GSF |
|
29,008 GSF |
|
29,008 GSF |
|
25,070 GSF |
|
| 135 Total Parking Stalls (93 Below Grade/42 Above Grade) |
Site Plan
![]() Click on the pdf drawings.
Click on the pdf drawings.


